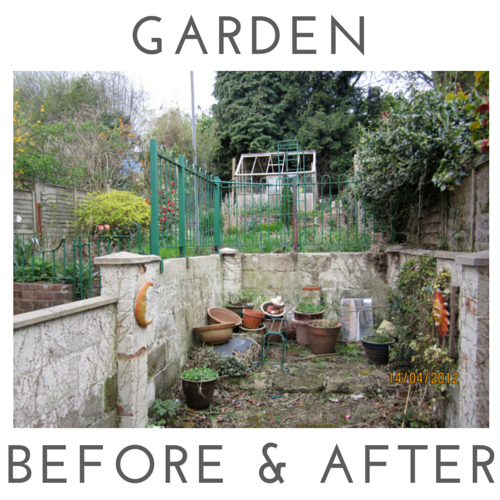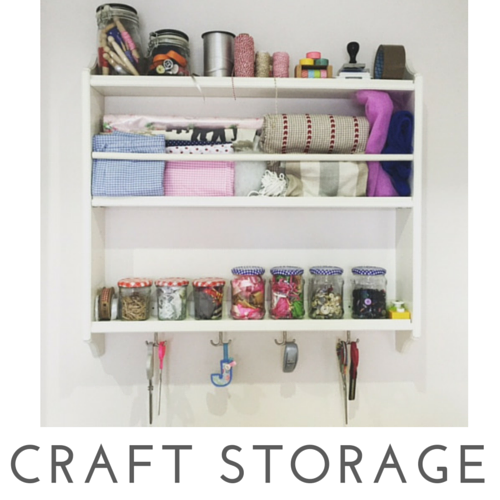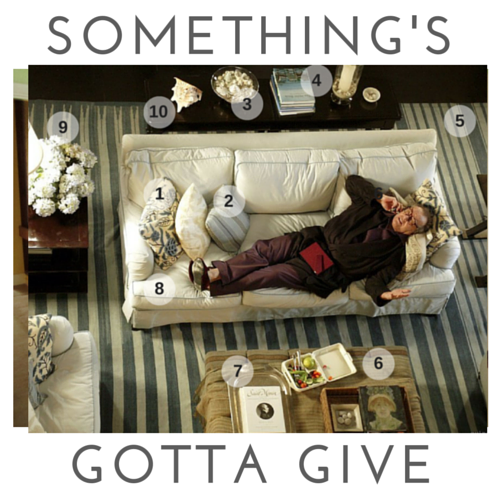One of the first finished rooms at Maison Bailey was our bedroom, as its completion (alongside the bathroom) meant we could move in. As long as we had somewhere to sleep and wash - we could get by.
Prior to this, we were borrowing the flat of an extremely kind family friend up the road, who temporarily moved in with my parents for two months (as did Mog). This was a huge lifeline as it meant we could commute to our full time jobs in London, renovate during the evenings and weekends and still sleep in a warm, safe place ready for work the next day. We couldn't have managed without the incredible generosity of our friends and family.
A few weeks in, we quickly realised just how much you can achieve when you set yourself a tight deadline. What would have probably taken us six months, took us two. I won't lie, it was tough, especially after a long day at work. But we got our heads down and once we'd moved in, even though the pressure was off, we kept up the pace. It was only another six months and we were hosting Boxing Day.
Our bedroom was a huge turning point as it was the first time we saw a room visibly come together and the first time we felt the feeling of, 'hang on, we can do this!'. Hope you like the pics...
BEDROOM BEFORE
A green, psychedelic carpet (with vinyl and newspapers underneath on top of the floorboards), a sink in the corner, an off-centre pendant light and mountains of green WOODCHIP WALLPAPER (it took so long to remove):
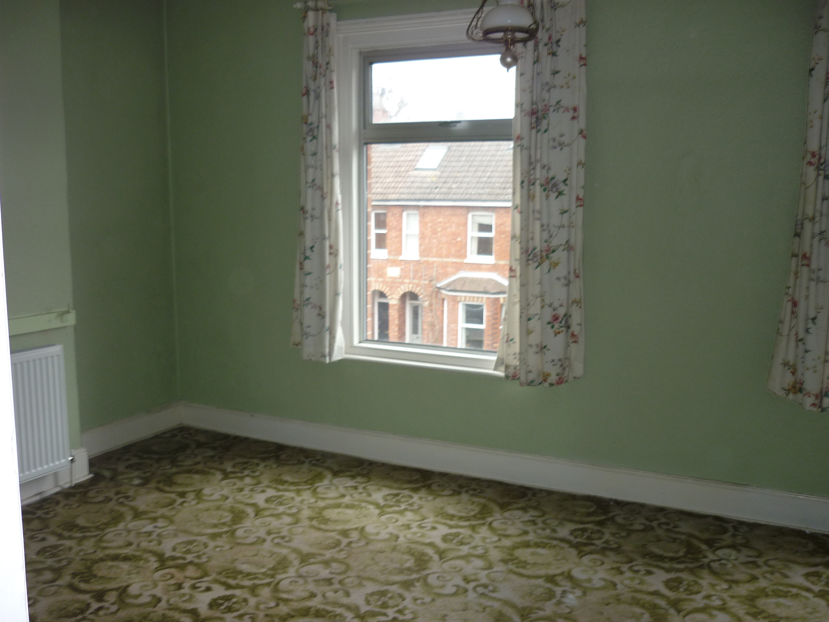
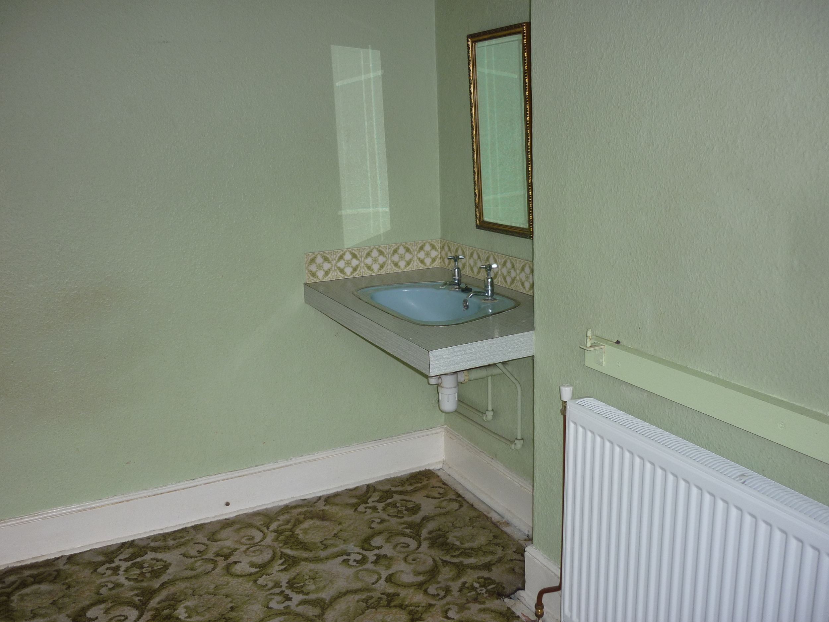
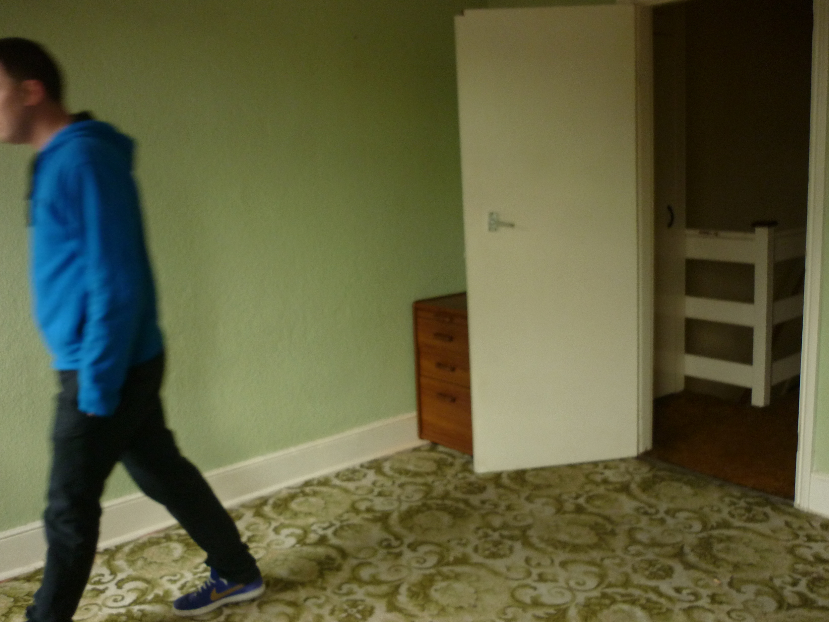
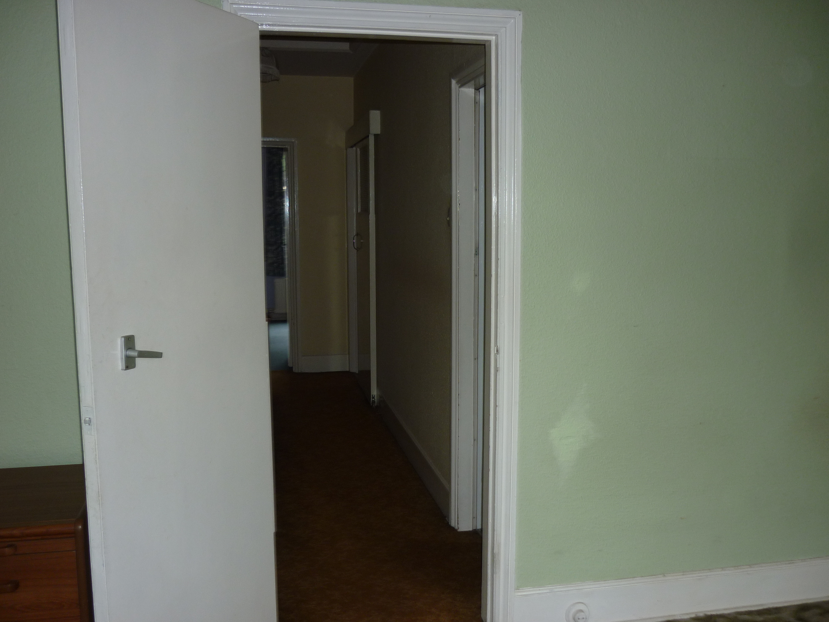
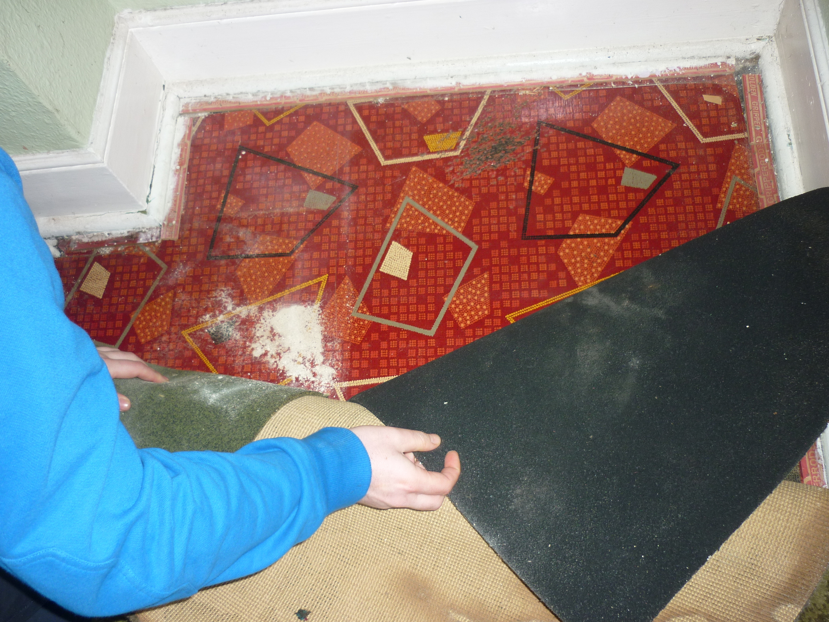
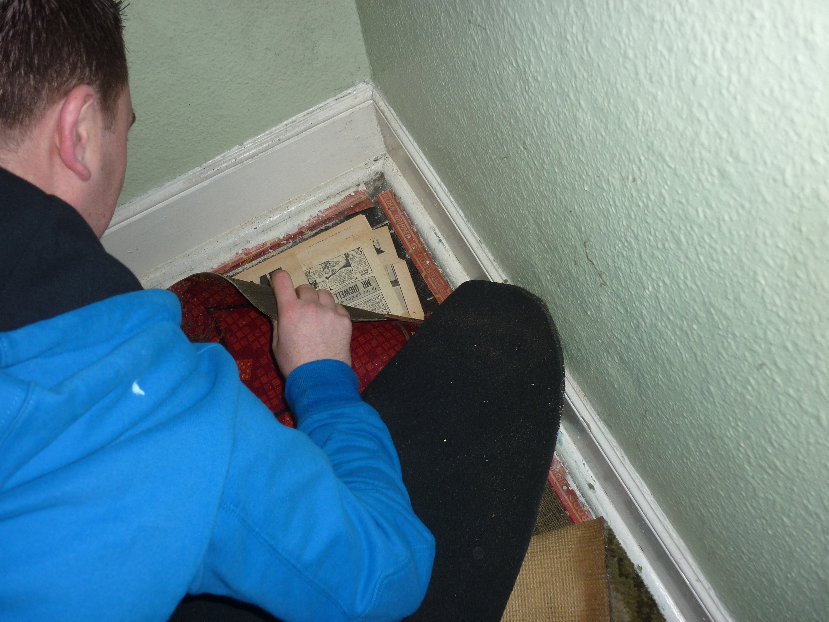
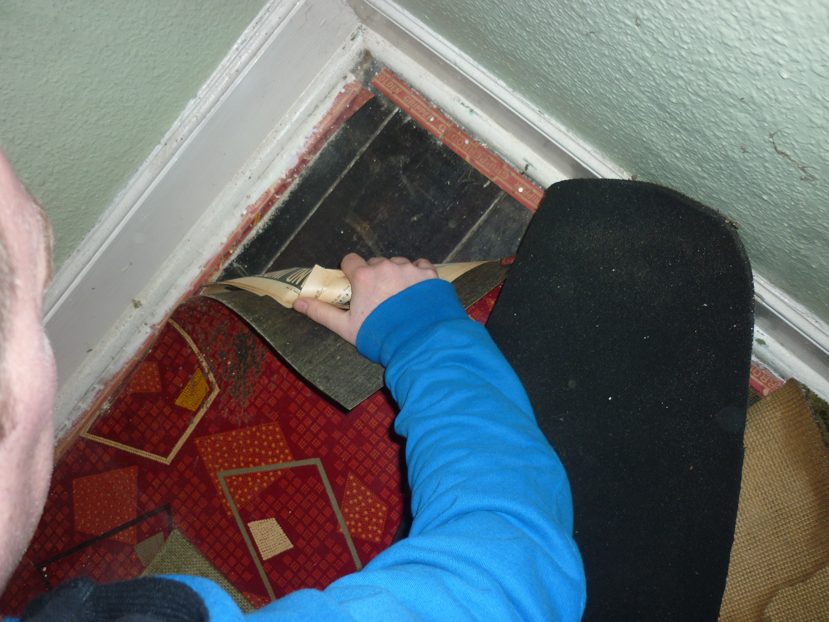

DURING
Hours and hours of woodchip wallpaper removal, a new wall, ceiling, plastering, doors, radiators, windows, skirting & coving, painting...
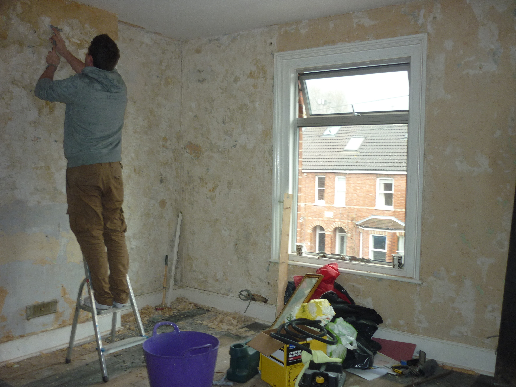
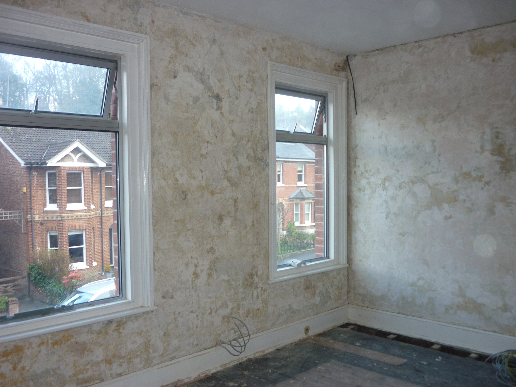
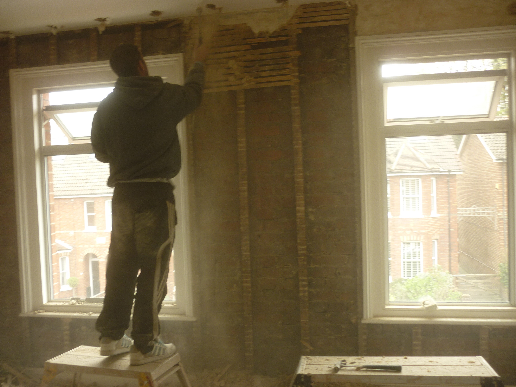
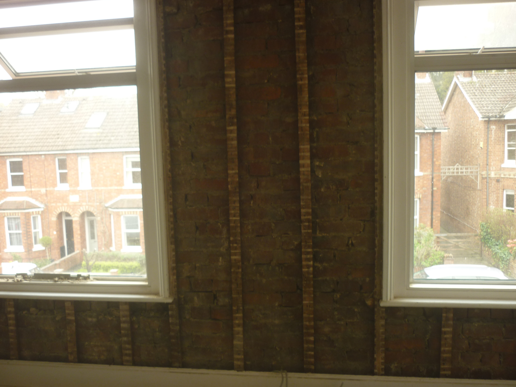
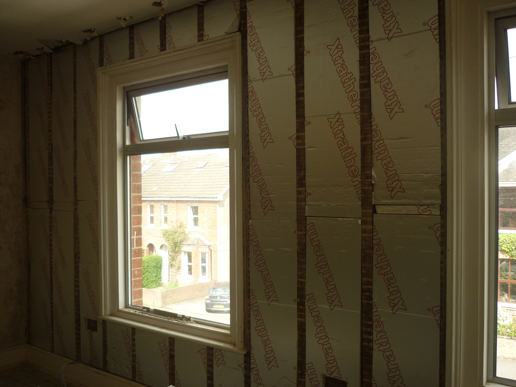
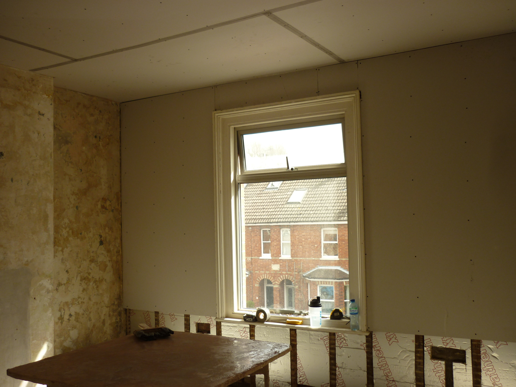
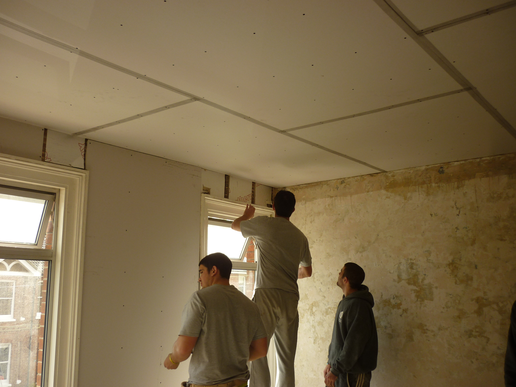
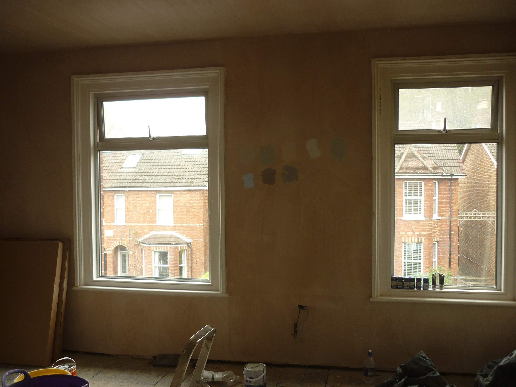
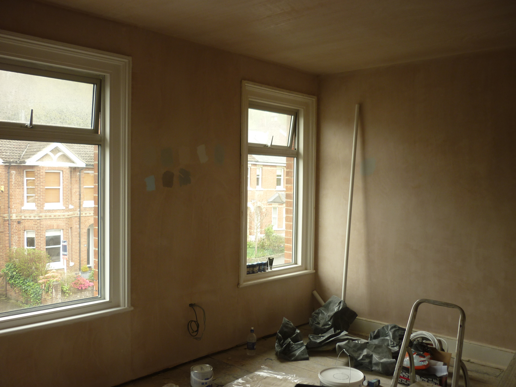
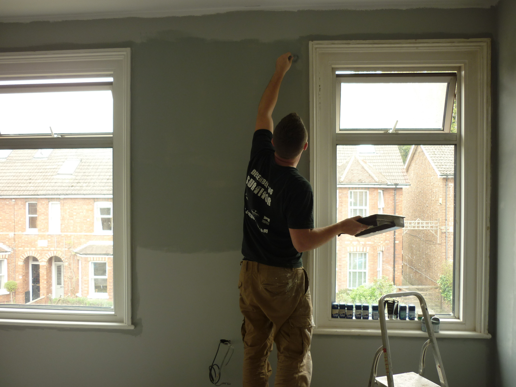
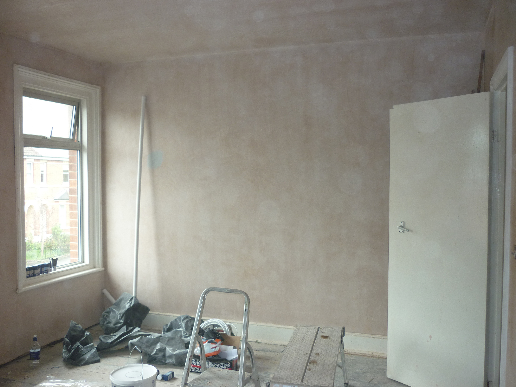

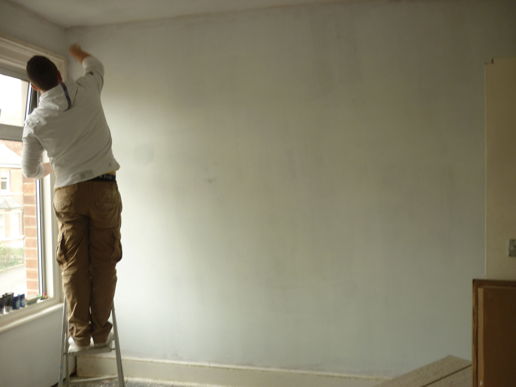
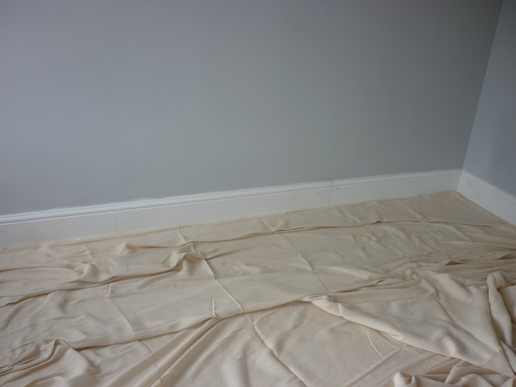


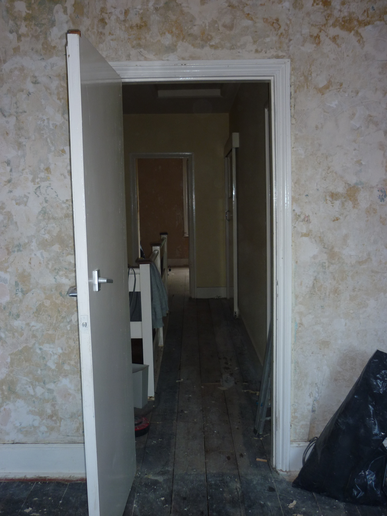

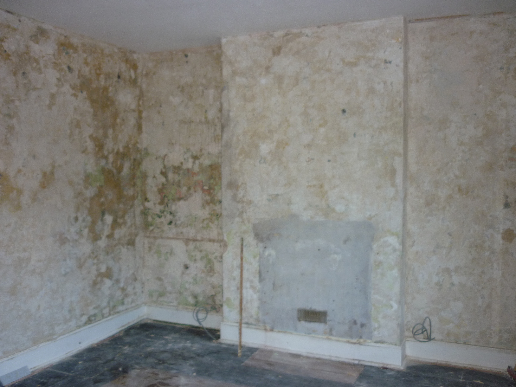
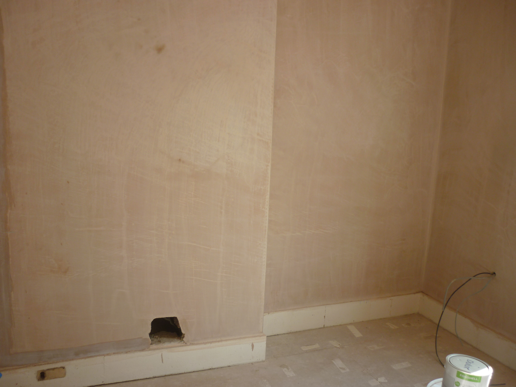
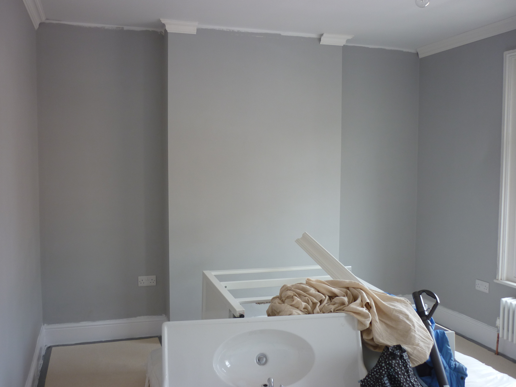
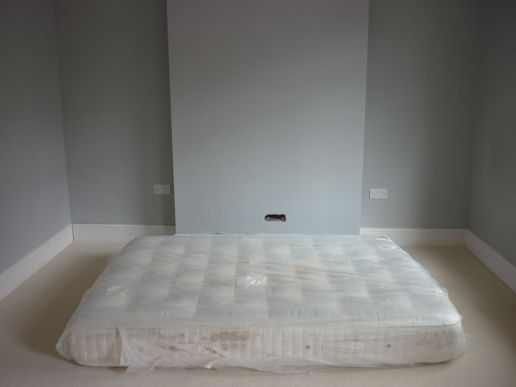
AFTER
Dulux 'Chic Shadow' paint makes the room feel fresh in daylight and cosy at night. White furniture and frames tie in with the skirting and coving, with bright stripe bedding added to give it some colour.
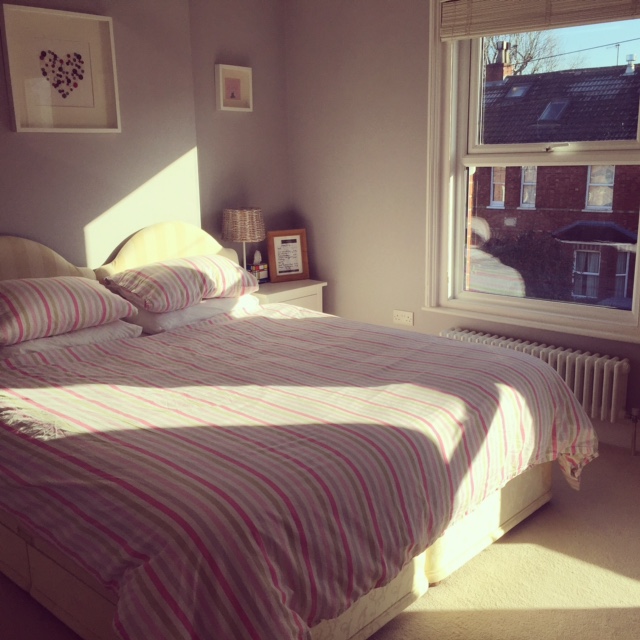
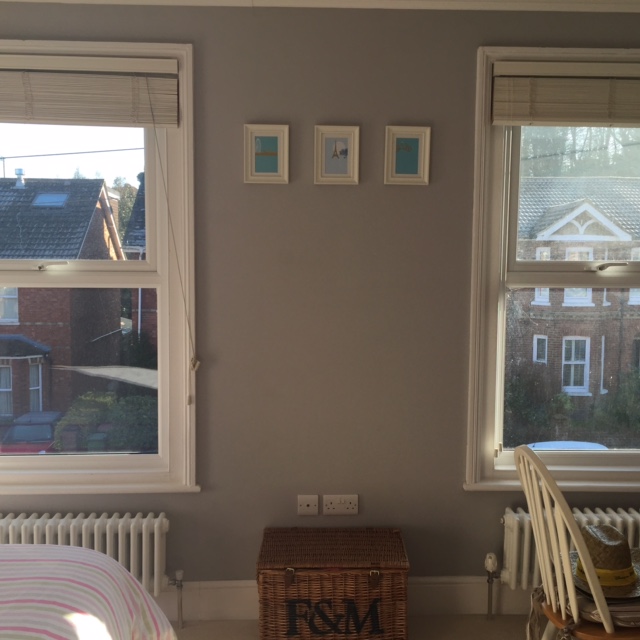
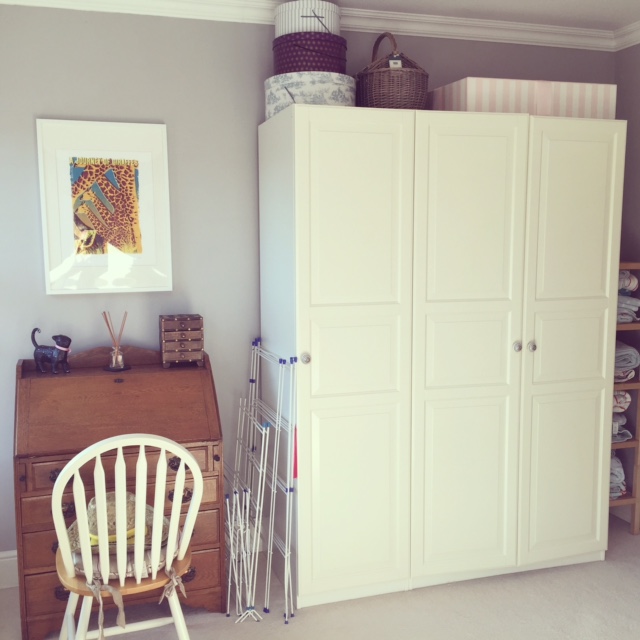
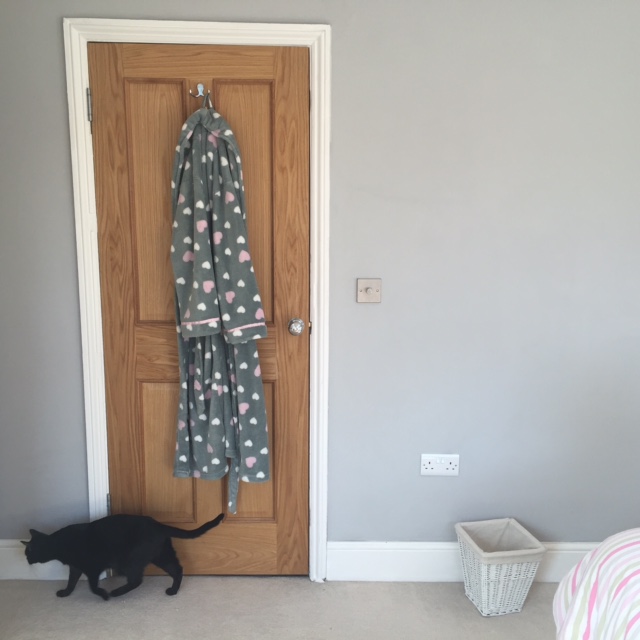
Love before & afters? Take a look at what the Maison Bailey kitchen used to look like.

